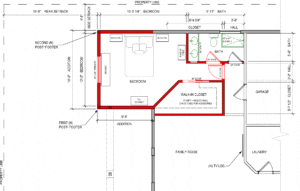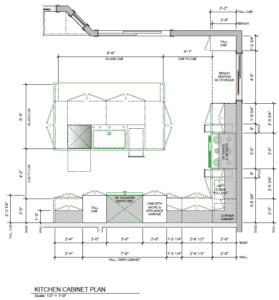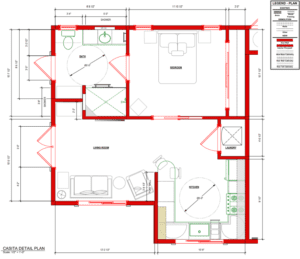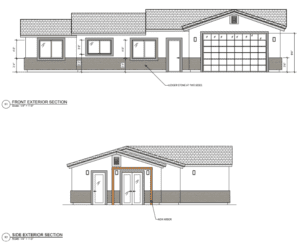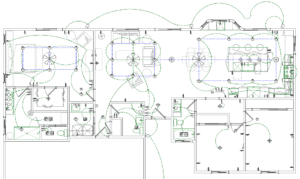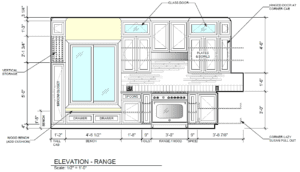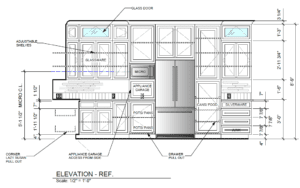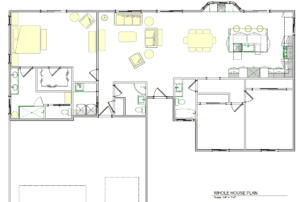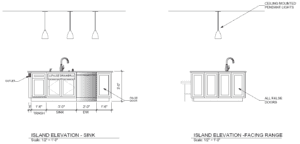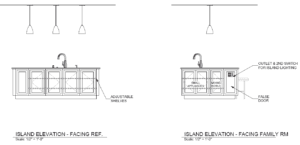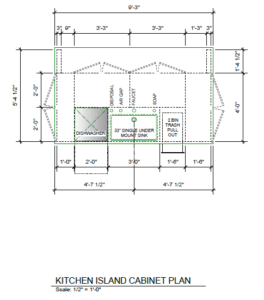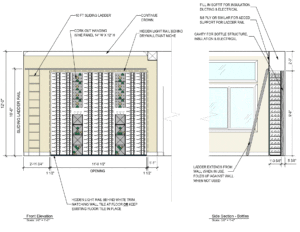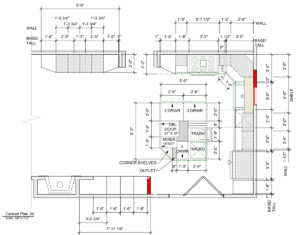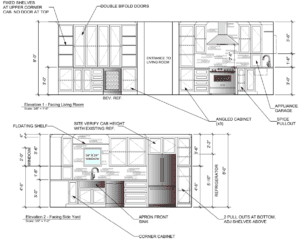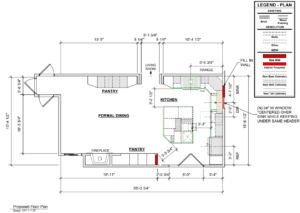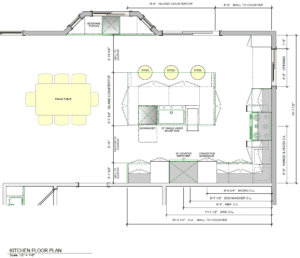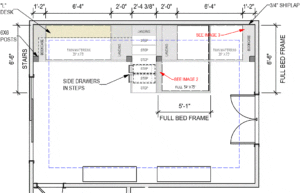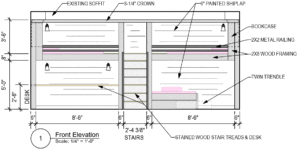Whether you are in need of basic sketches or even conceptual 3D drawings for furniture layout, or perhaps in need of detailed plans for a larger project, Reveal Interior Design is a great choice for your next design project.
We are known for our extreme attention to detail in our drafting blueprints, we feel that by doing so, you leave no small detail undetermined. Many rooms in a home need layers of plans so that not only the design is clear and precise to the home owner but the contractors and trades also on the project are able to distinctly define their scope and most importantly pricing and timeline.
Our plans can be provided for custom cabinetry in any room, kitchen and bathroom design or for a new home layout.
Our drafting package can be provided A-La-Carte or as part of our complete curation and full developement projects. Click Here for all services or Contact Us for a free exploration call.
- Explore this stylish Las Vegas floor plan featuring a spacious bedroom, luxury bath, garage, and efficient laundry area for optimal living convenience.
- Stylishly designed L-shaped kitchen cabinet layout features a central island, maximizing efficiency and organization for any cooking space.
- Explore this efficient floor plan for modern Las Vegas living, featuring cozy spaces, a functional kitchen, and a convenient bathroom.
- Architectural elevations of a contemporary single-story home in Las Vegas, featuring a pitched roof and spacious garage.
- Explore this modern residential floor plan featuring inviting living spaces, an efficient kitchen, and cozy private bedrooms for family harmony.
- Modern kitchen elevation featuring a central range, ample cabinetry, and natural light for an inviting culinary space.
- Stylish kitchen elevation plan featuring organized storage, modern appliances, and abundant natural light for an efficient layout.
- Explore this spacious single-story house plan designed for modern living with open areas, two bedrooms, and flexible utility space.
- Stylish kitchen island elevations showcase a sink design and glass-front cabinets, enhanced by modern pendant lighting for a functional space.
- Elevations of a modern kitchen island feature adjustable shelves, a central sink, and social elements for a functional and stylish design.
- Detailed kitchen island design plan featuring a sink, dishwasher, and optimized storage for an efficient kitchen layout.
- Detailed technical drawing of a vertical shelving unit featuring compartments, a sliding ladder, and electrical integration for optimal functionality.
- Discover a stylish kitchen layout blueprint featuring efficient storage, spacious counters, and a cozy dining area for modern culinary experiences.
- Discover a modern kitchen layout with efficient storage solutions and smart appliance placement designed for stylish functionality.
- Explore this thoughtfully designed modern floor plan featuring an inviting kitchen, dining, and living space for effortless contemporary living.
- Stylish kitchen layout with an open dining area, modern appliances, and efficient workspace for seamless cooking and entertaining.
- Modern bedroom floor plan featuring a full bed, smart storage solutions, and organized shelving for optimal space efficiency.
- Custom office elevation design combining modern rustic elements with functional workspace features, including a desk, shelves, and bookcase.

