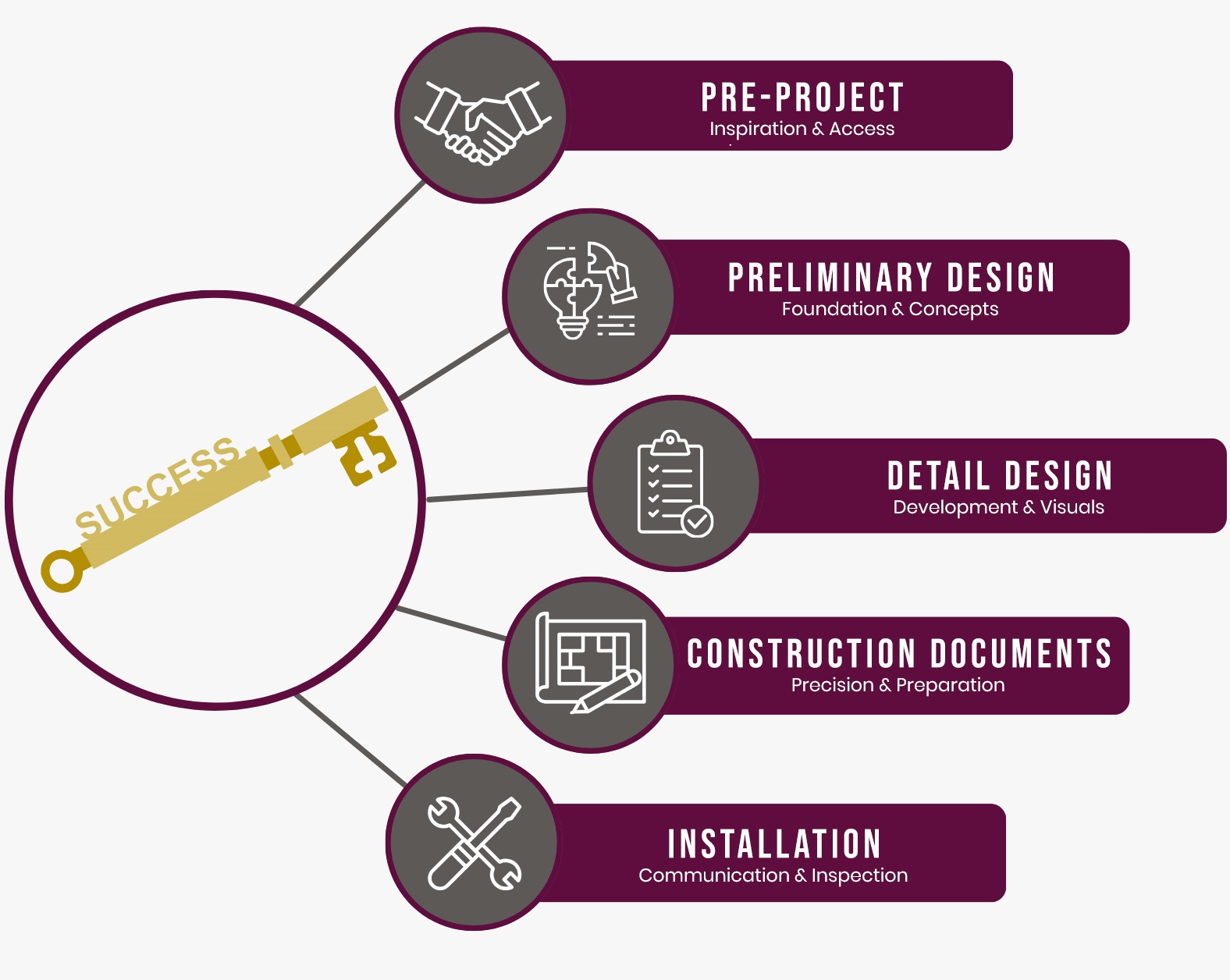2d Drafting & Architecture
Drafting plans provide invaluable design services for architecture and interior design for remodel projects.
Plans serve as the blueprint for transforming spaces, guiding the entire process from conception to completion.
With meticulous attention to detail, our certified interior design team incorporates the client’s vision, functional requirements, and aesthetic preferences into the plans, ensuring that every aspect of the design is carefully considered, approved and prepared for building and ordering.
Whether it’s reconfiguring layouts, adding architectural features or specifying finishes, these plans provide a comprehensive roadmap for executing the project with precision and excellence, resulting in stunning interiors that reflect the epitome of high-end interior design.





